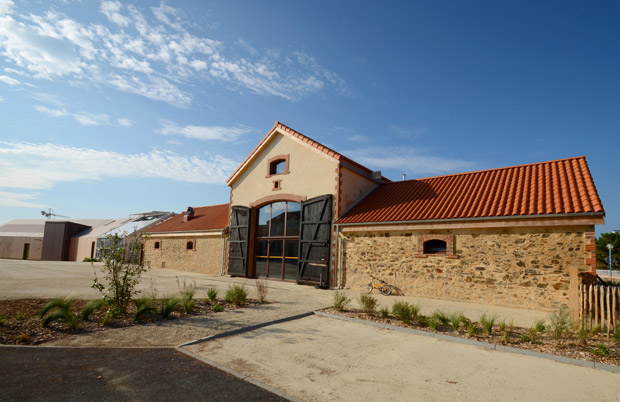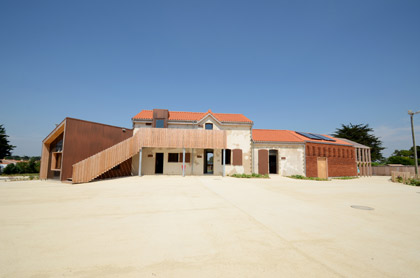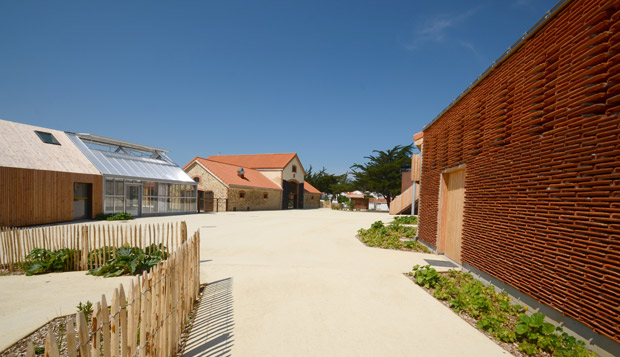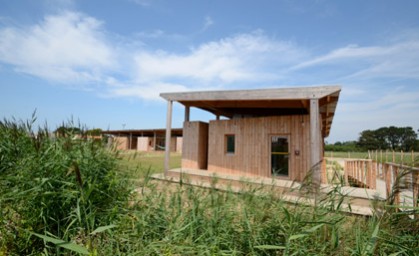Architecture
"Agricultural activity of yesteryear can be seen quite easily, given the volumes and the provision of builtings: the cathedral barn, the courtyard and the old farmhouse reflect a unique local heritage and are remarkably preserved.
"
The coastal farmhouse relives again
The traditional structure has one main house and a beautiful cathedral barn, the roof highest point reaches heights of over 8 meters.

The Barn

The barn is called “cathedral” when it has a large main nave and two side aisles.
Today, the composition of the structure has been maintained but the spaces have changed their function:
- The nave has a super reception and exhibitions room. At the far end, another gate opens out onto rue de la Source, facing the sea.
- In the aisles,a fully equipped kitchen with a pantry and a tea lounge bar.
The barn will be open to the public in 2015.
The Farmhouse
The main farmbuilding was restored in a traductional style : external rendering in lime , interior plaster of lime hemp. To comply with the needs of a tourist activity, the house has undergone significant improvements:
- The windows of the ground floor have been transformed into bay windows to ensure plenty of natural light.
- The roof has received a second dormer
- A wide passageway provides access to the apartments upstairs.

Innovative architectural elements
The Marais Girard site is today an example of innovation in integrated architecture. Thanks to the owners, whose thirst for knowledge and their curiosity offer such bold and inventive ideas:

The dryer is a rare pearl: inspired by the Brétignolles tobacco dryers, it consists of a wooden frame with old roof tiles laided one on top of the other. The results sought after is to create an efficient and natural ventilation.
This functional dwelling is also worthy of interest: it is a shed type building which offers a great volumes. Its unique feature lies in its wooden cladding which covers all conventional building components (walls, roof and gutters).
In its continuation, the greenhouse adds a touch of light and open space : glass and aluminum, ready to receive a selection of aromatic plants and vegetables. It’s no coincidence that it faces the kitchen situated in the cathedral barn.
The Pontoons Villas, a crazy bet
The pontoon villas are unique in France: inspired by the work of the architect Finnish-Olavi KOPONEN, they have been adapted to the site and environmental specificities of the Marais Girard.
The concept is innovative because it plays with different contrasts:
- Each of the 5 private villas has a wooden pontoons and unique roofing
- The size of the living room offers a bright and spacious area for all the family, which opens out onto a wooden terrace where you can relax on a summer evening .The bedrooms have a smaller closed space with a cosy atmosphere.
- Decorated with materials and colours at times opaque and cosy, and sometimes bright and airy.

